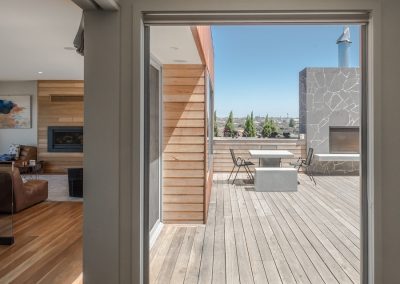Blue Steel
Location
Warrnambool
Designer
The Brief
Our client was after a home that suited multiple generations, so emphasised flexibility and accessibility. They wanted something that was low maintenance and had lots of open-plan space, especially around the main living areas and outdoor areas. Incorporating as much natural light as possible and views over the Hopkins River and Southern Ocean were also essential requirements.
However, there was also lots to consider. The property was set to be exposed to prevailing winds, so shelter and protection from the surrounding elements was a necessity, as was conforming to the strict site regulations.
Highlights / What’s special about this one?
The end result was a celebration of natural materials, tones and textures, with the use of Silvertop Ash and Corten steel. A contemporary aesthetic was enhanced by expanses of glazing, which allowed for floods of natural light and unobstructed views of the surrounding landscape.
Interior spaces flow into a feature courtyard, which provides shelter from the wind and ensures privacy from neighbouring properties.


























