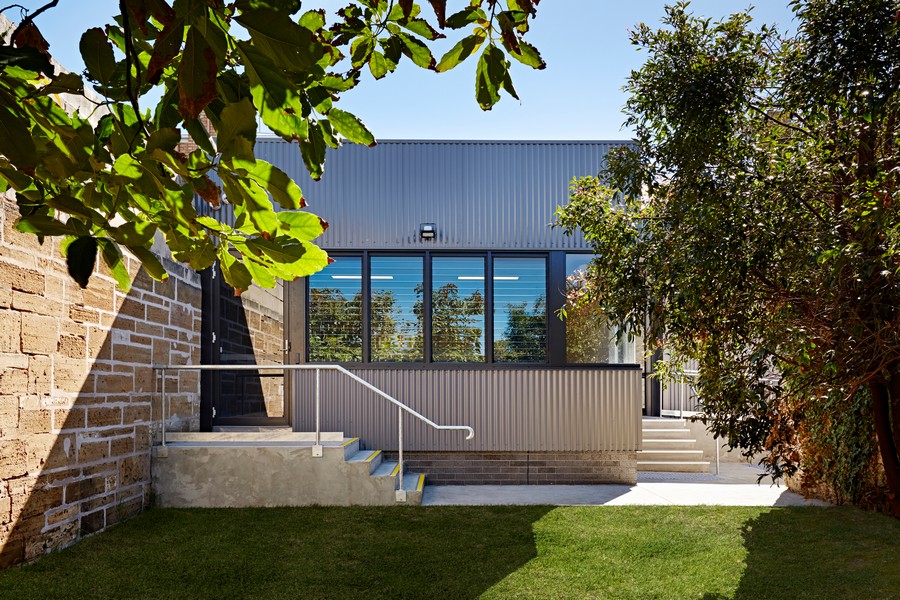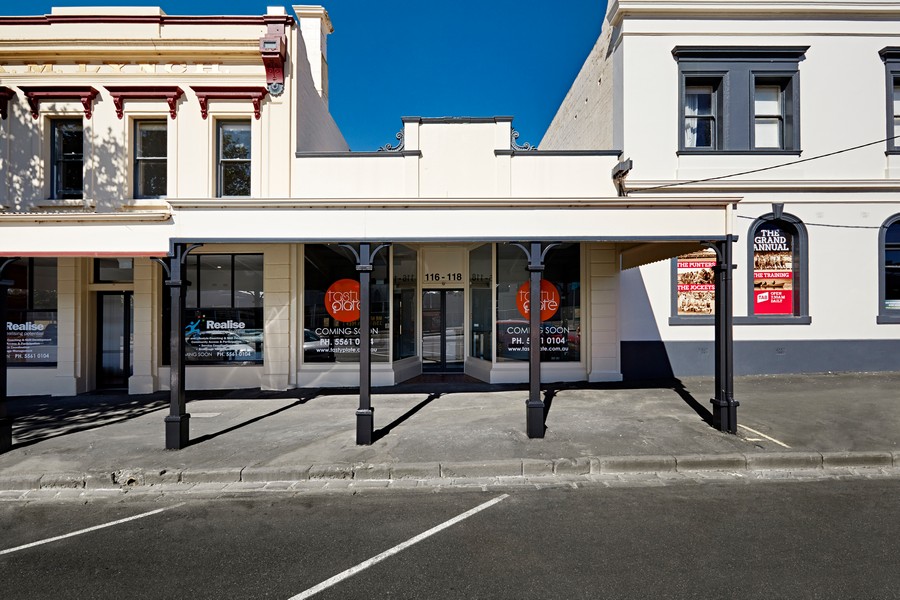Did you know the team at Bolden Constructions can look after commercial projects as well? In late 2018, our team collaborated with Brophy Group & Mathew Morse Architect to relocate two of their community-based operations, Tasty Plate and Realise Enterprise, into a new DDA-compliant, purpose-built space.
This involved the refurbishment and extension of the existing historic sandstone commercial space in Warrnambool’s CBD to incorporate a new commercial kitchen, designed to allow full DDA-compliant access, as well as additional staff areas, chilled and freezer storage, training rooms and office space.

The services for the site were also upgraded to allow for the new development, as well as potential future stages of development in the original stables building at the rear of the property.
Bolden Constructions were specifically sourced to complete the project due to our experience working on heritage sandstone building renovations and the build needing to be complete in time for scheduled opening date in April 2019.
The location of the site within the Warrnambool CBD presented a huge challenge: we had to work within the footprint of the existing two storey sandstone building, with minimal access to the rear via a narrow laneway. As such, the project required a just-in-time delivery approach to minimise storage of materials on site and maintain a clear and safe site. Through the co-ordination of our partner sub-trades, we delivered with minimal impact to surrounding businesses and the public.

The project also required the installation of a lift shaft for access to basement and first floors. We utilised off-site fabrication of a steel structure that was craned into the site through the roof in a single lift. This increased the speed of construction over the original proposed masonry shaft, which would have taken 2-3 weeks longer to erect and added major implications to access for the rest of the site.
As with many older buildings, the existing structure slowly revealed its history as we went to work on it, requiring engineering and design changes without impacting on the overall delivery of the project. Our project manager also chaired a weekly project co-ordination meeting and site walk with our dedicated site foreman, client, engineer, architect and site delivery team to provide continuous communication and feedback on design and site issues as they arose.

During the construction of the new areas and refurbishment, our preference was for lightweight construction techniques over alternative masonry and concrete types. This enabled speed of construction and prevented unnecessary pressure on the project timeline, budget or structural integrity of the existing heritage building.
The end result was a durable space that was suitable for those using wheelchairs and other assistive mechanisms, while also retaining and highlighting the existing heritage features from the original exposed sandstone walls. We repointed to and highlighted the exposed trusses in the main corridor with both feature lighting and new roof-mounted double-glazed skylights.

____
If you have a commercial construction project in mind in the Warrnambool region, why not get in touch with the experienced team at Bolden Constructions today?



