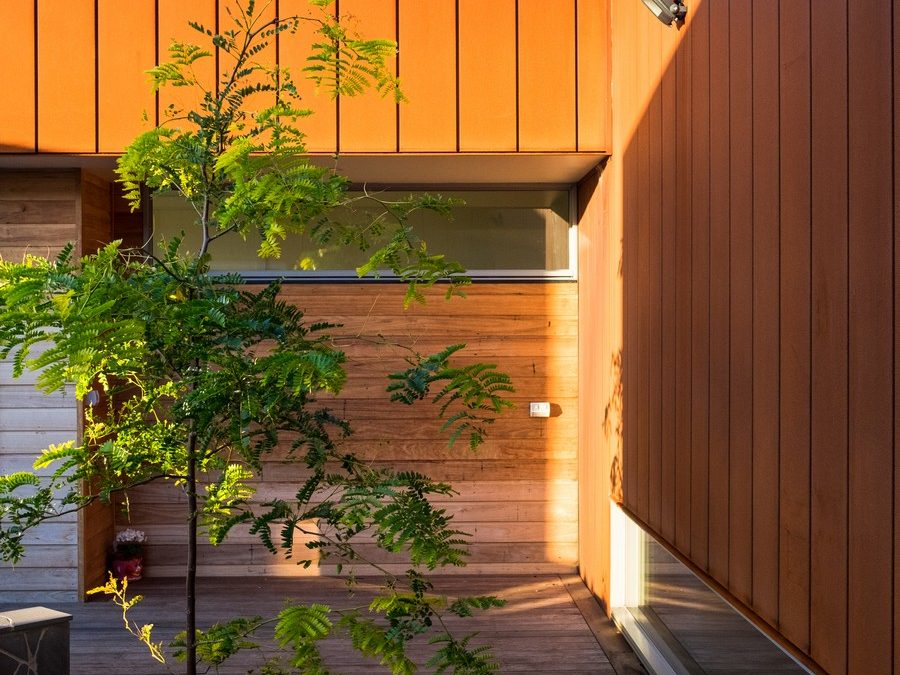When it comes to building your dream home, there are so many things to consider – should you opt for a single-storey dwelling, a triple-storey townhouse or a modern family home?
If you’re building on a steep or sloped site, there can be even more to think about when it comes to design, materials and construction. At Bolden Constructions, we often recommend a split-level design to clients building on these kinds of sites. This is essentially a happy medium between a single and a double-storey home.
What is a split-level home?
A split-level home is a home with multiple or staggered levels. You’ve probably seen houses of this style on Instagram or in magazines, with modern mezzanines or elevated nooks integrated into the living, dining or bedroom spaces.
Generally, a split-level home is constructed on a steep or sloping block as a way to minimise the impact of the incline and reduce excavation and other additional construction costs.
There are a great number of benefits to this style of home, some of which we’ll discuss in detail below.
Innovative Design
A split-level design gives you the freedom to get creative with your home’s exterior, allowing you to add architectural flair and achieve something a little different. Keeping the land as is – that is, sloped and not flat; can also look far more natural than digging into the earth to achieve a horizontal home.
When it comes to your interior, a split-level home will integrate several ‘half levels’, which will also result in a spacious and open look and feel. This gives you a great base to work with when it comes to planning your underlying interior theme.
Privacy
If you have a growing family, or you’re simply looking for a little more privacy within the four walls of your home, a split-level design can help you achieve it. This style of home means you can separate areas by having bedrooms on upper floors and living spaces on lower levels, or vice versa.
Alternatively, you could opt to keep kids’ bedrooms downstairs and use the upper floors of your home as a kind of parent’s retreat. Regardless of the layout you decide on, there’s plenty of space for privacy in a split-level home design.
Cost Effective
While a split-level home itself doesn’t necessary cost less to build than a regular home, building on a sloped site can be cheaper. Steep, sloping or otherwise challenging blocks of land often sell for far less than flat sites.
This means if you purchase a block of land in a neighbourhood that you’re keen to build in, the overall process may cost less than if you were to purchase a ‘normal’ block of land in the same area. This means split-level homes can be far more cost-effective than other homes.
Energy Efficiency
As mentioned earlier, split-level homes are generally light-filled, open and spacious. By virtue of their design, this style of home allows for abundant natural light, air flow, ventilation and natural drainage. All of these factors contribute to greater energy efficiency, lower energy bills and a healthier home.
Maximise Space
Much like building a double-storey home, opting for a split-level design will help you get the absolute most of the land you have available. Drawing upon this style of home means you can have a large front andback yard without having to compromise on the size of your home. It also means you’ll have space for an outdoor entertaining area and a pool, if you’re so inclined.
____
If you want to learn more about the process of building a split-level home, visit our Instagram page where we’ve been posting about our current split-level project regularly. If you’re ready to get started on the split-level home design of your dreams, get in touch with Bolden Constructions, Warrnambool’s custom-building specialist.



